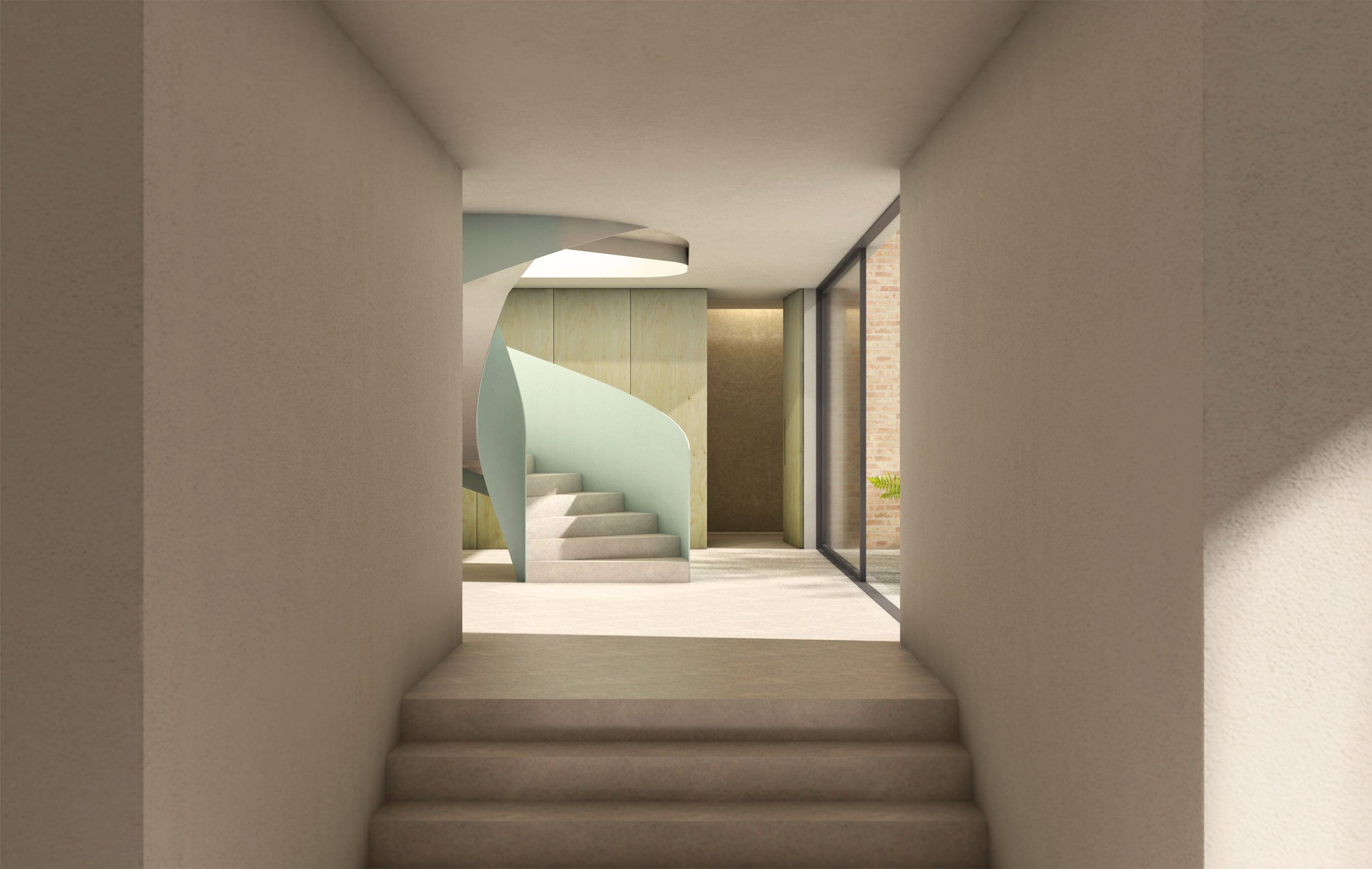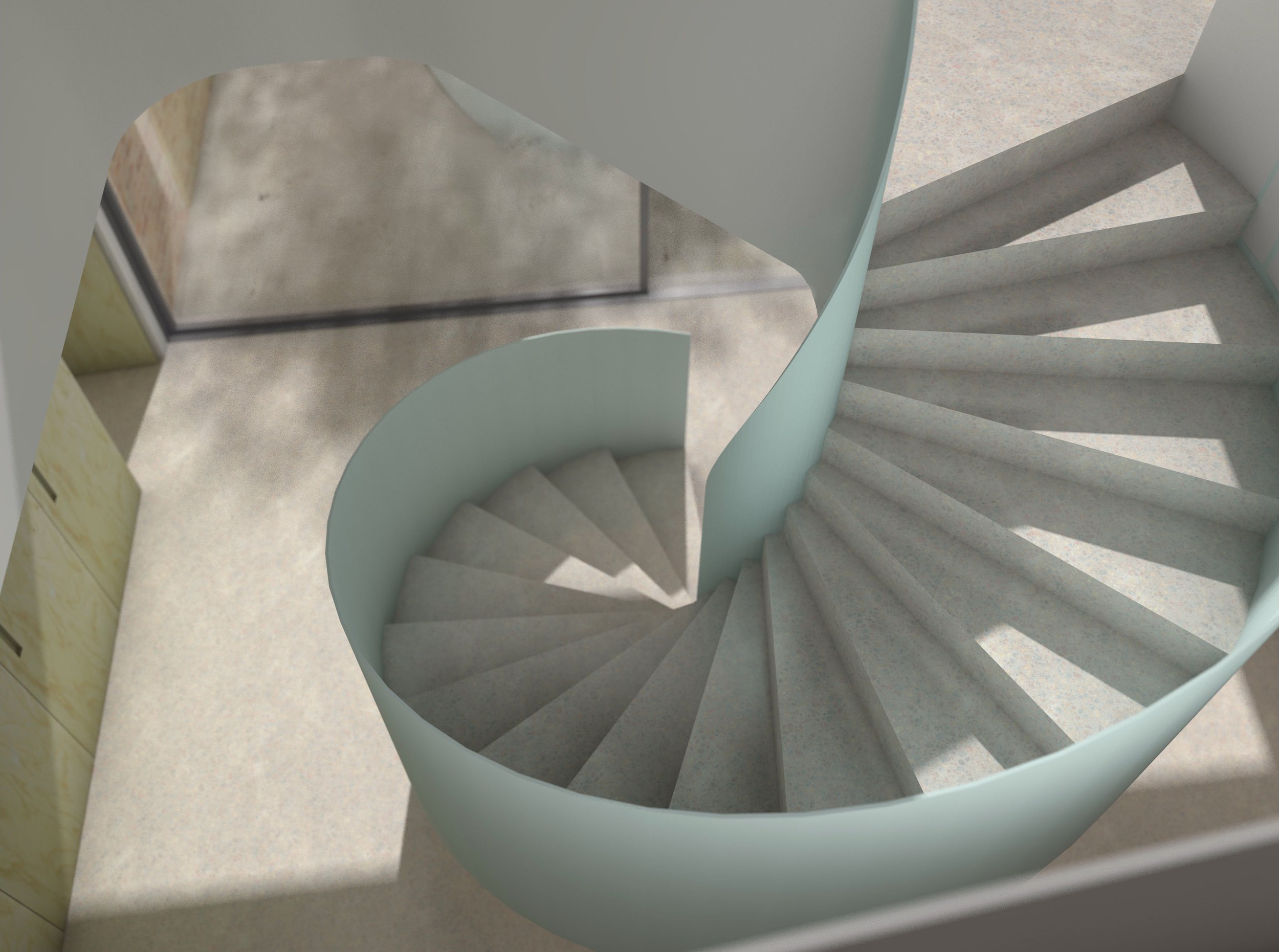Courtyard House Concept
The layout of this prototype house design is focussed around a central courtyard and includes large openings which allow natural light to flow into the confined site and between floors through the sculptural stairwell.
I chose a pale polished concrete in the social spaces to reflect light deeper into the plan, whilst contrasting with the more recessive, earthy clay finish in the corridor that leads to the bedrooms.

